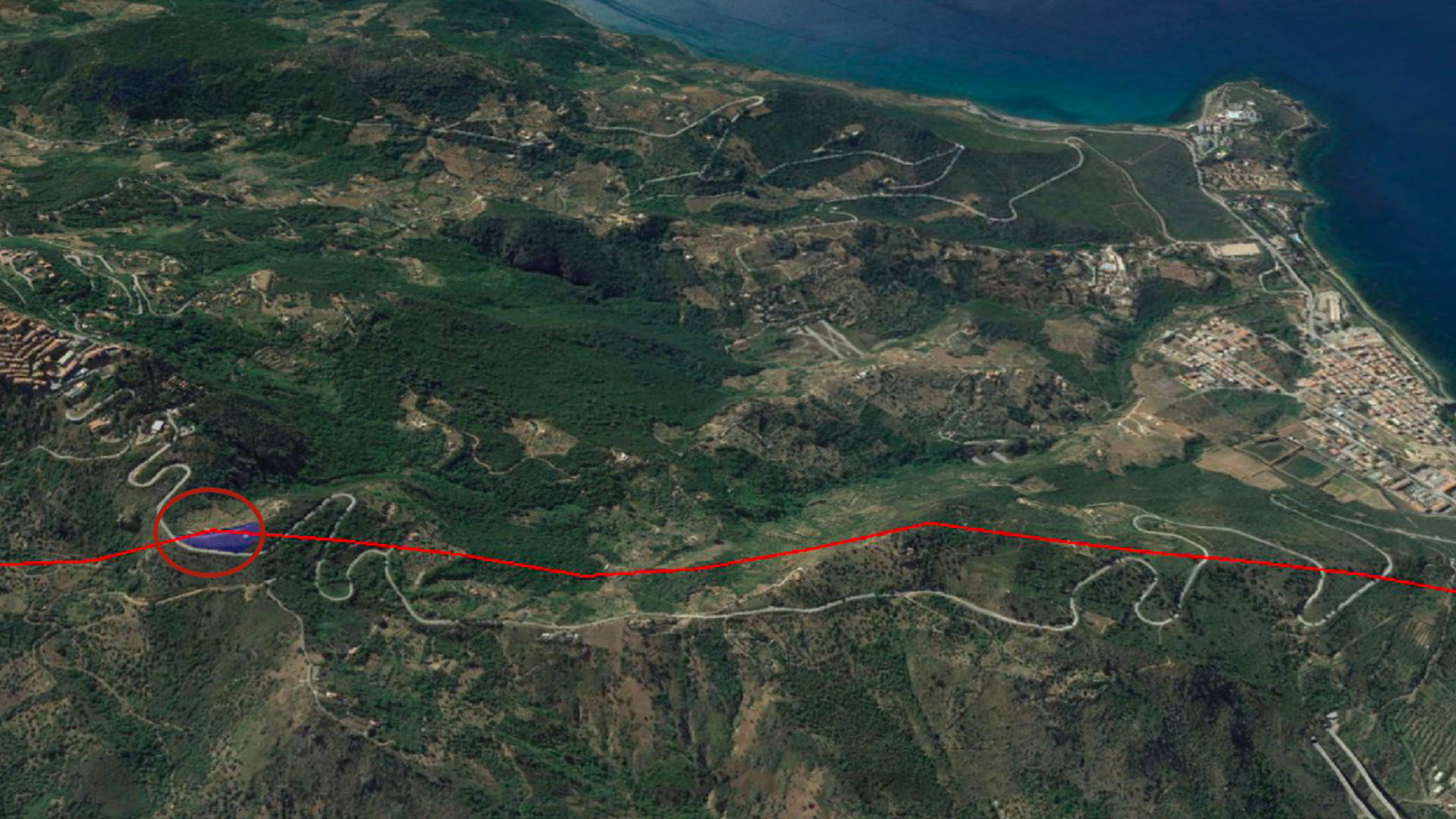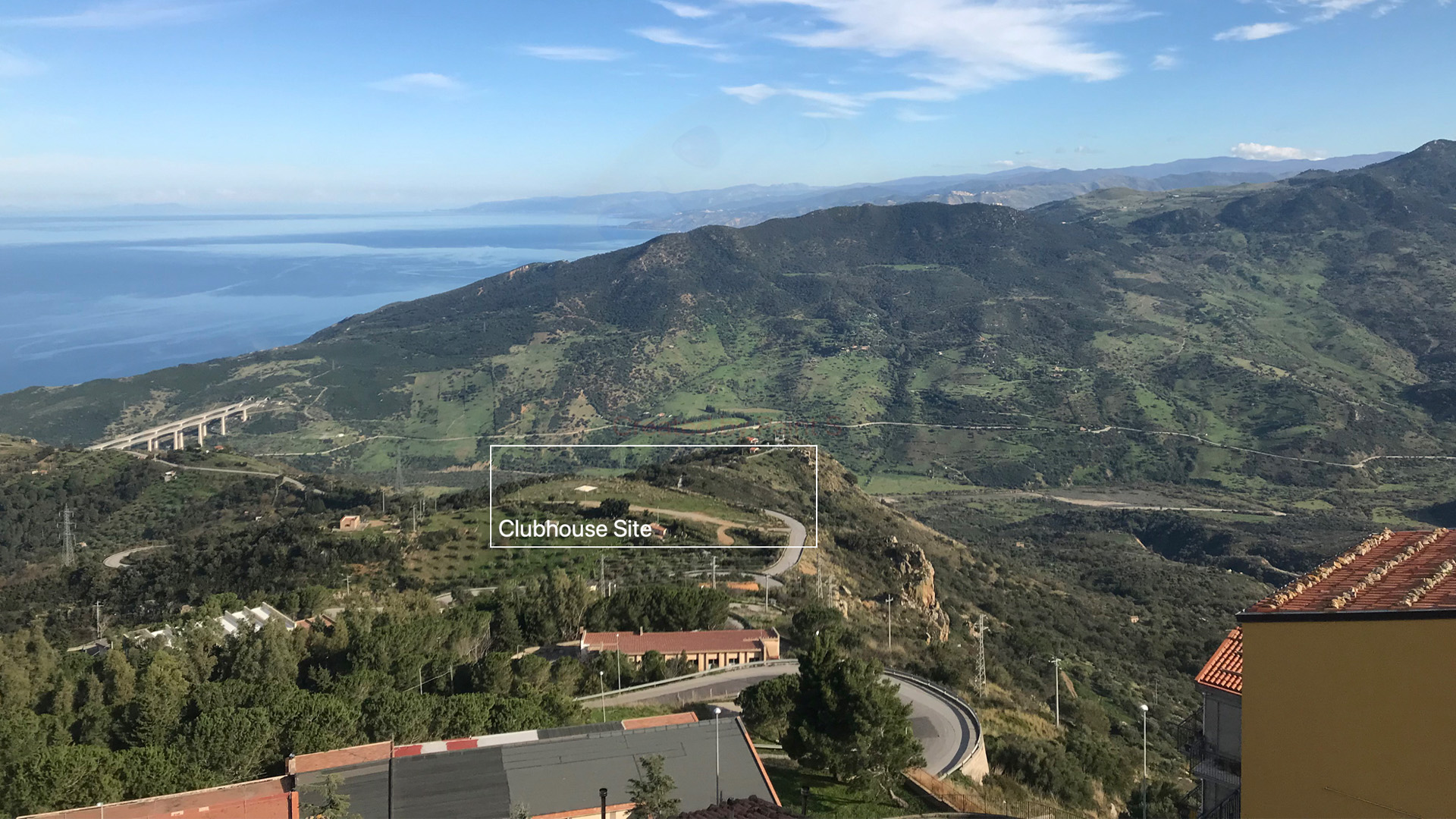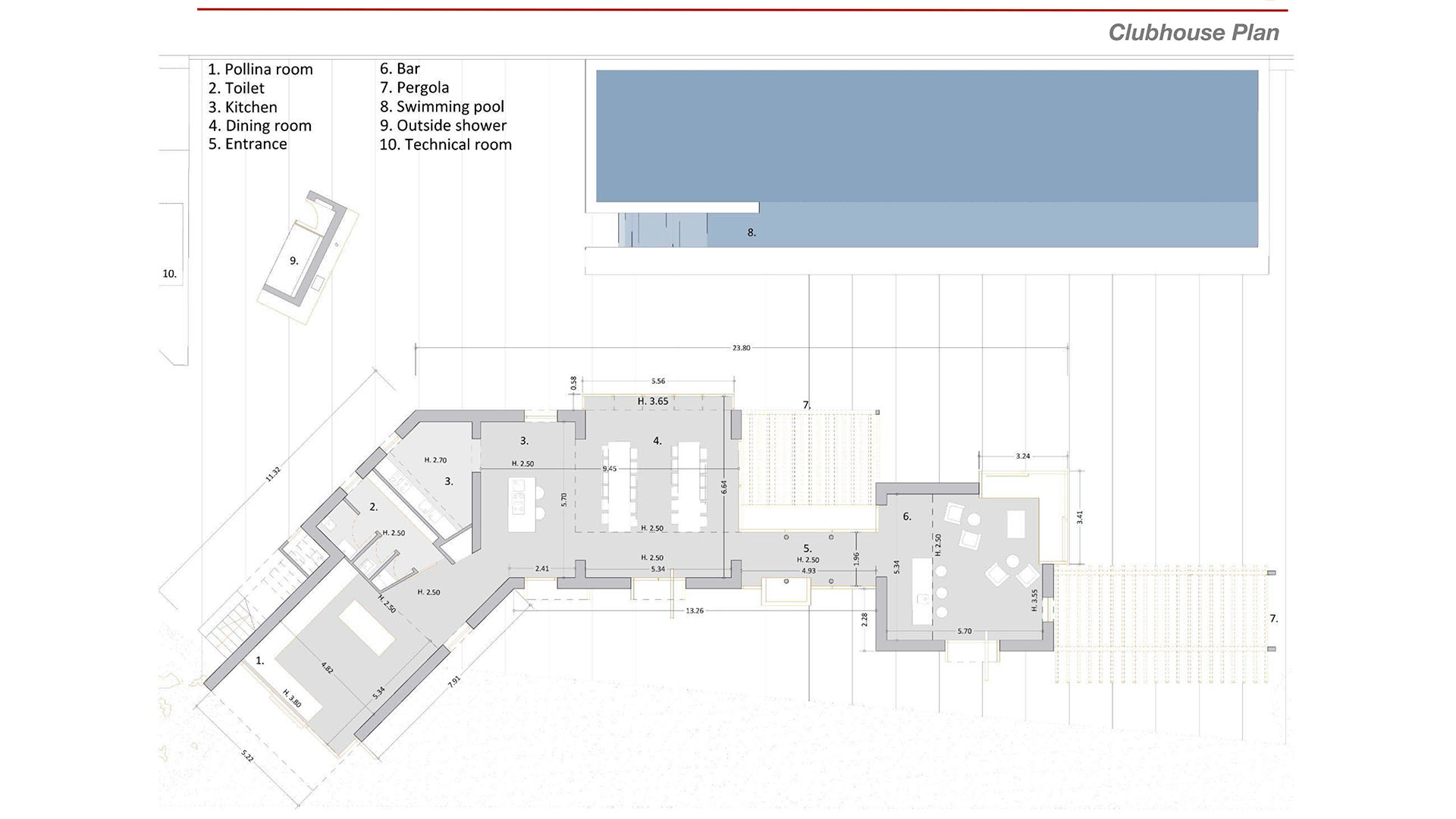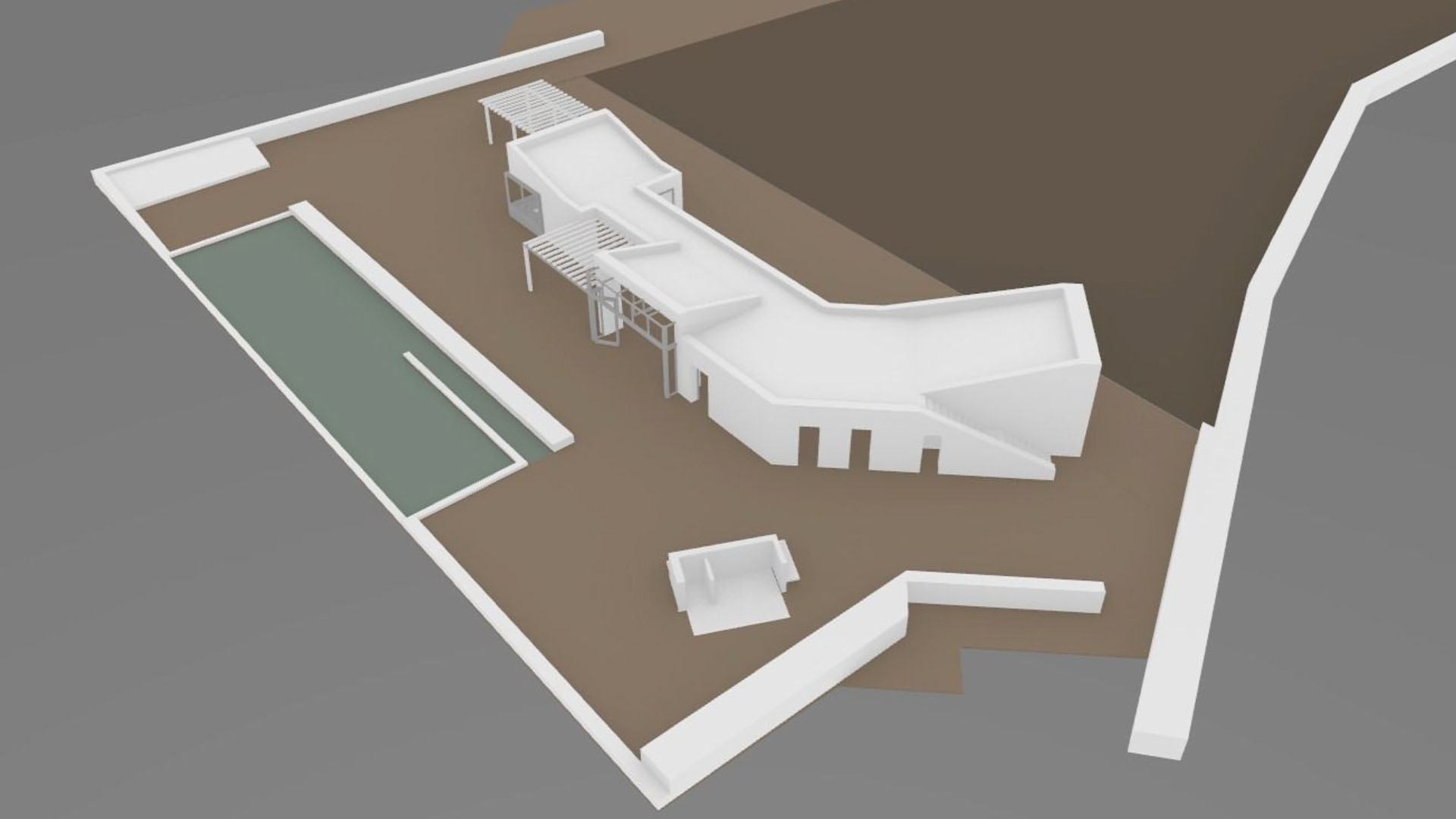The heart of our Community is the Clubhouse. Close to Pollina, suited on a 11.000 sqm plateau overseeing the sea and mountains, the Clubhouse includes everything we need: Extensive cooking & dining facilities, in- and outdoor entertainment areas, a reading room, a 25m swimming pool, a multi purpose sports field and land to grow our own fruits and vegetables.
Phase 1
Phase 1 of the construction started in 2023. It will include the Clubhouse including the interiors, the pool and pool area, the sewage and irrigation system as well as basic greeneries and pathways. Once phase 1 is completed in 2025, the Clubhouse will open it’s doors as all neccessary facilities are completed for an exceptional community living experience. Once more people are joining and new funds are secured, we start with the roll-out of phase 2 of our project.
Phase 2
Phase 2 of our development plan will focus on creating lush green spaces and pathways, constructing a multi-purpose sports field, and building designated parking areas. Once the Clubhouse is complete, we will turn our attention to stage 3 and consider additional investments to make life in Pollina even more desirable. For example, we may introduce a fleet of electric vehicles or establish our own beach Lido.





